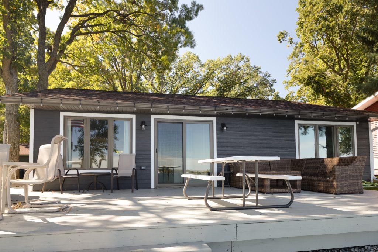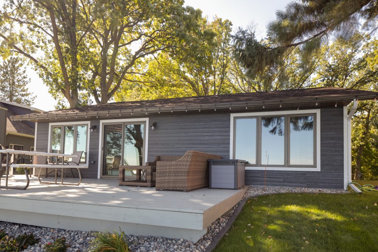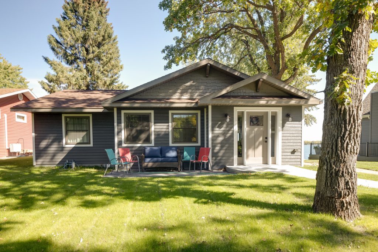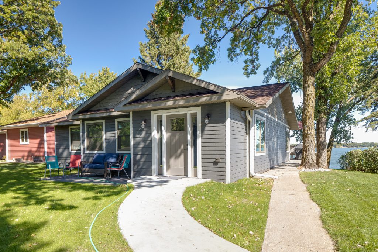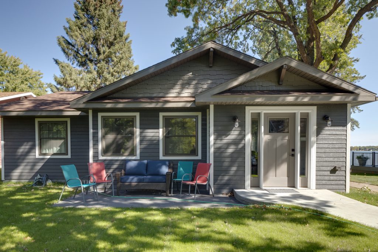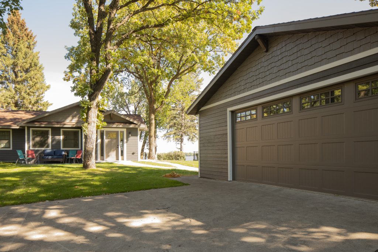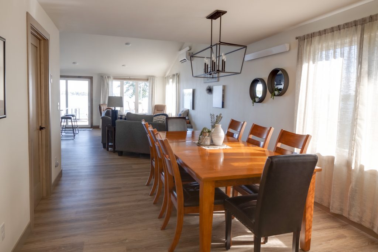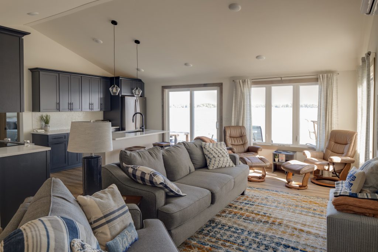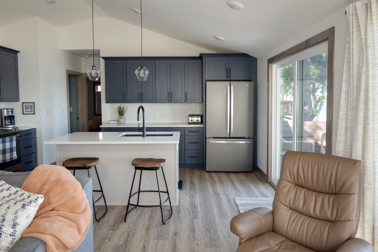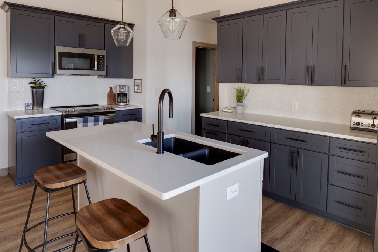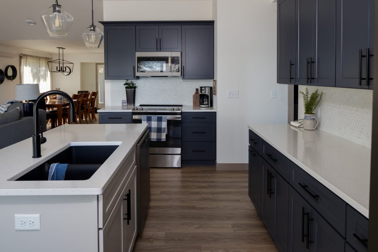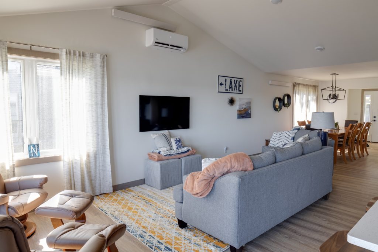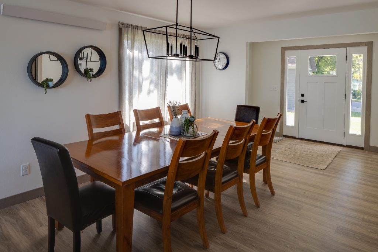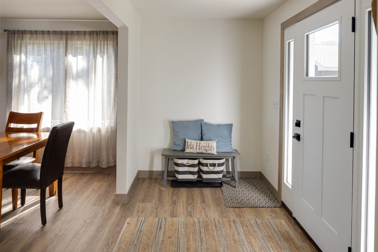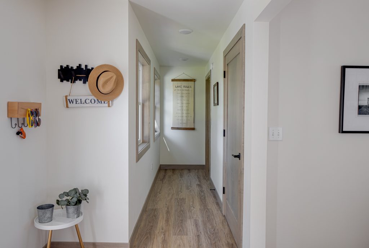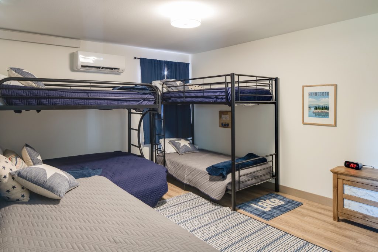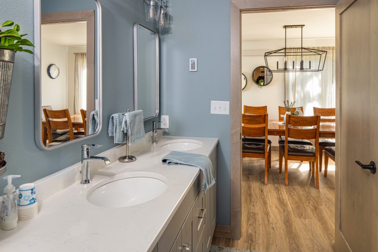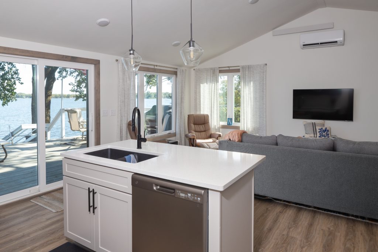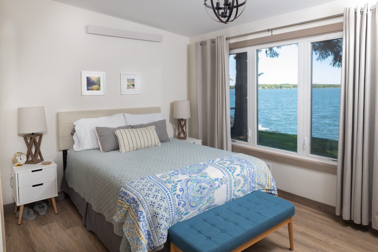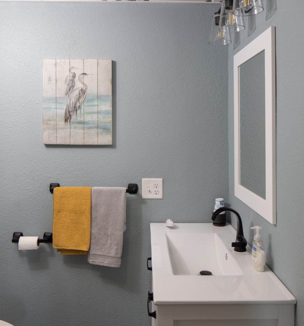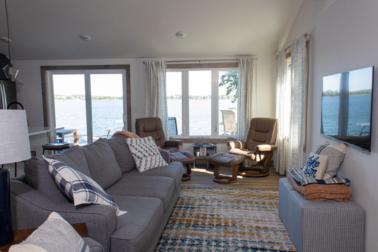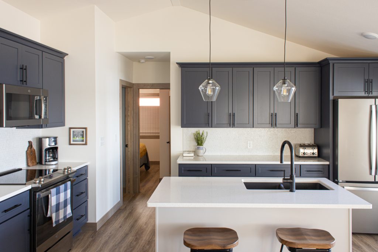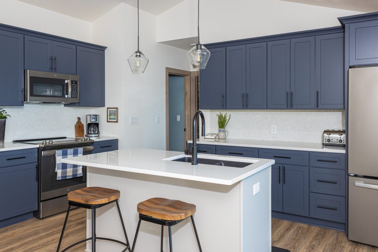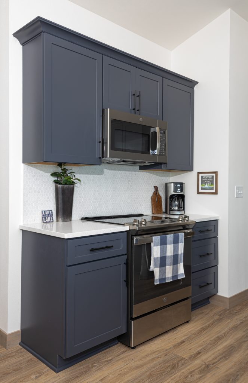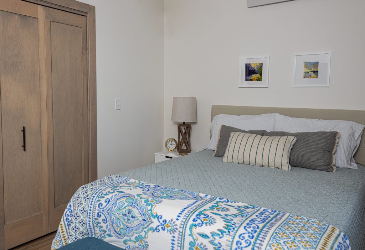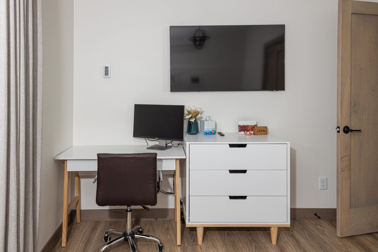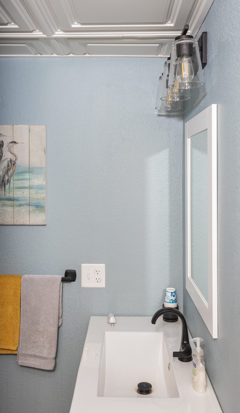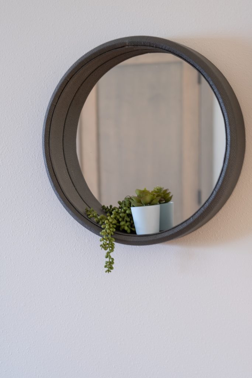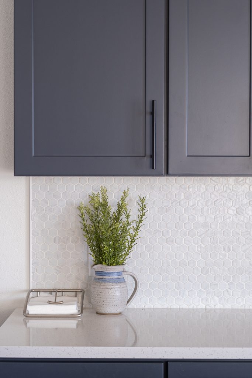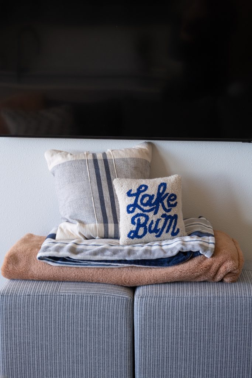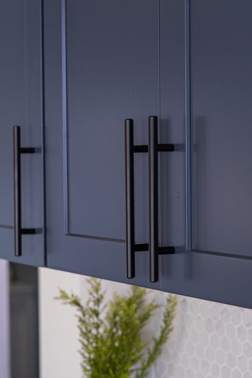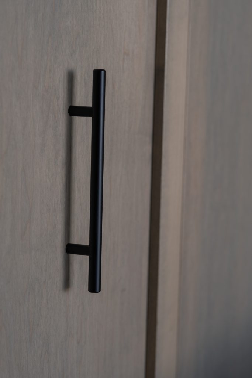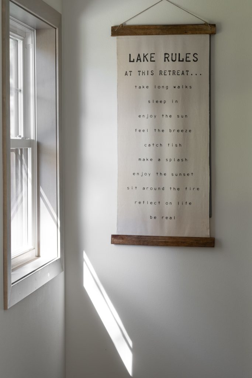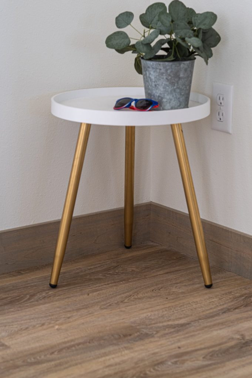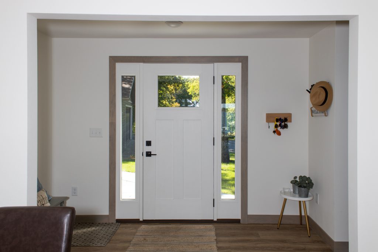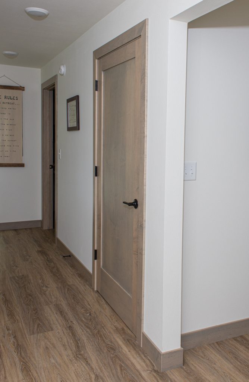About the Project
This cabin renovation project involved a complete transformation inside and out. A small addition was added to the cabin to improve the flow of the home. The interior was completely remodeled, with walls, beams, and soffits removed to open up the vault and create an open-concept living space. The exterior of the cabin and garage was also updated with new windows, siding, and doors. The final result was a beautiful and functional cabin that was perfect for relaxation and entertaining. The open concept and natural light made the space feel larger and more inviting. The updated exterior added curb appeal and improved energy efficiency.
Project Name:
Ida Be
Location:
Lake Ida, MN
About the Project
This cabin renovation project involved a complete transformation inside and out. A small addition was added to the cabin to improve the flow of the home. The interior was completely remodeled, with walls, beams, and soffits removed to open up the vault and create an open-concept living space. The exterior of the cabin and garage was also updated with new windows, siding, and doors. The final result was a beautiful and functional cabin that was perfect for relaxation and entertaining. The open concept and natural light made the space feel larger and more inviting. The updated exterior added curb appeal and improved energy efficiency.
Project Name:
Ida Be
Location:
Lake Ida, MN
