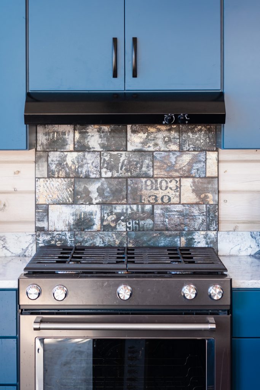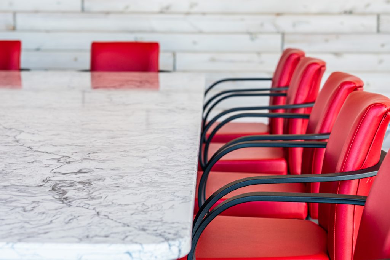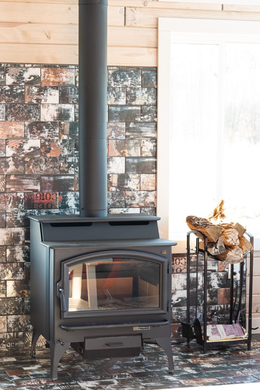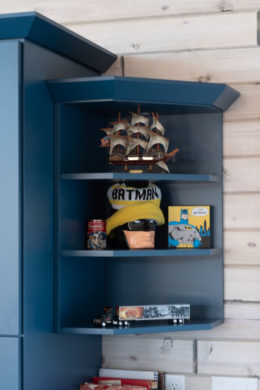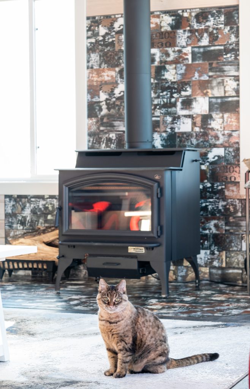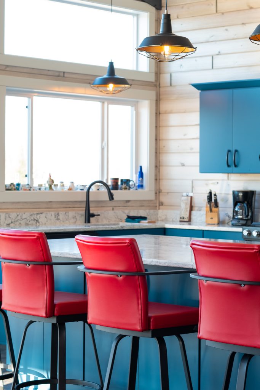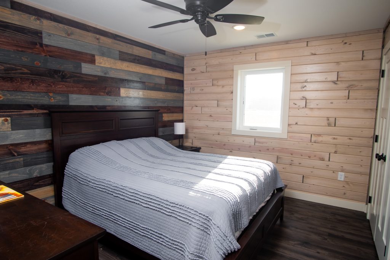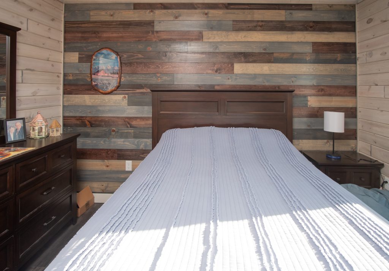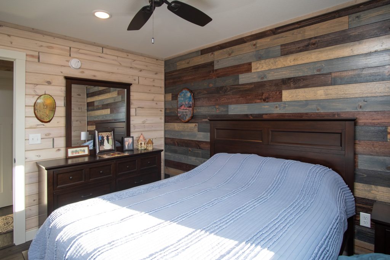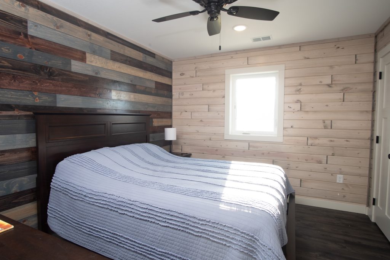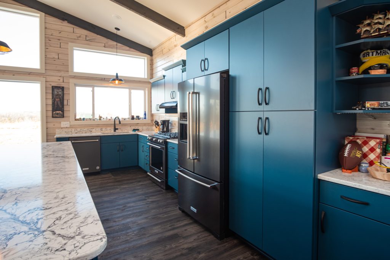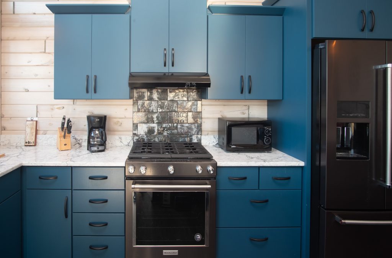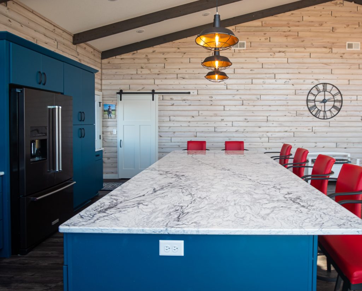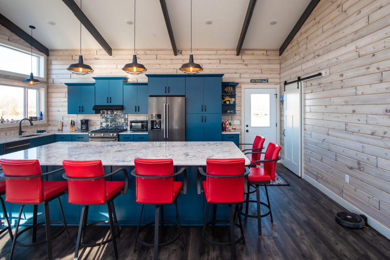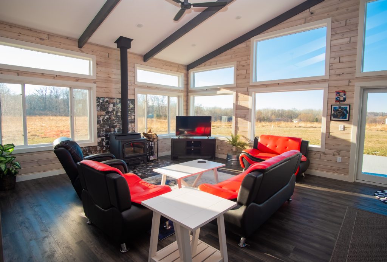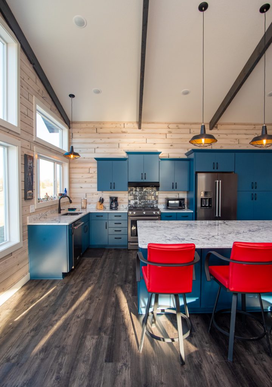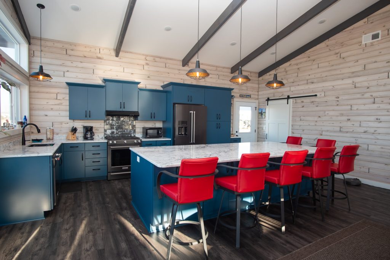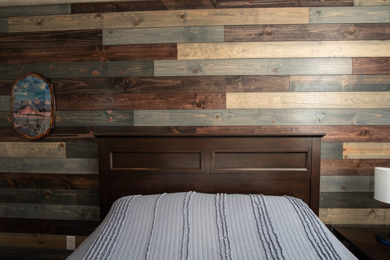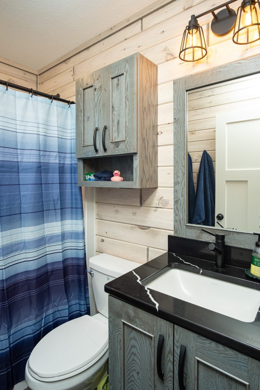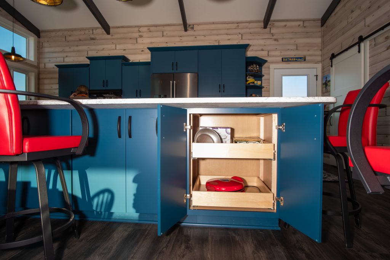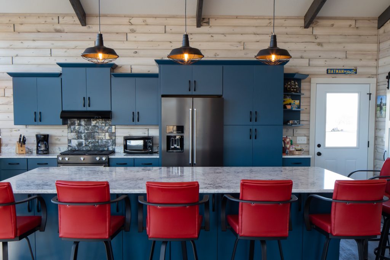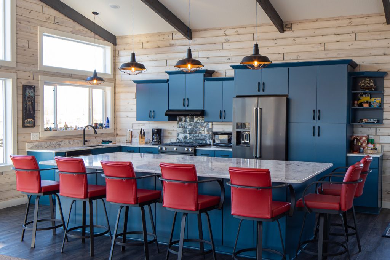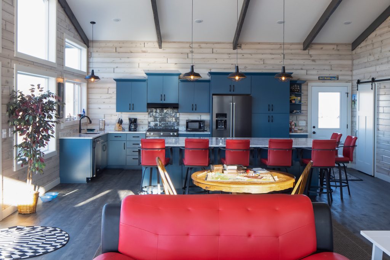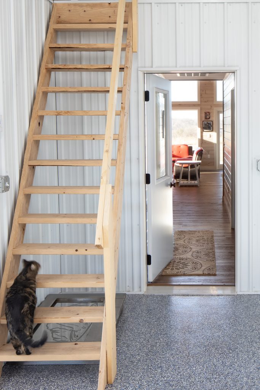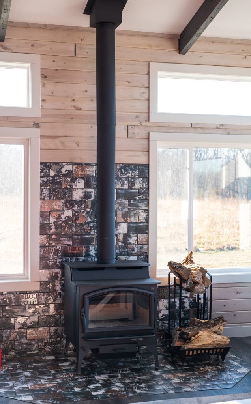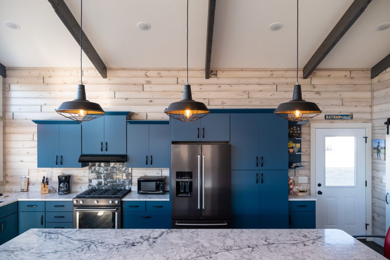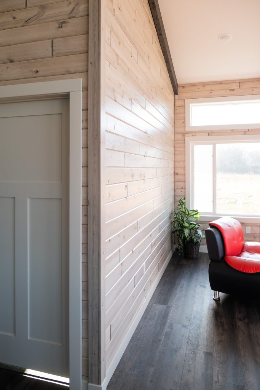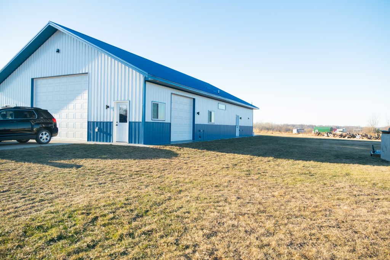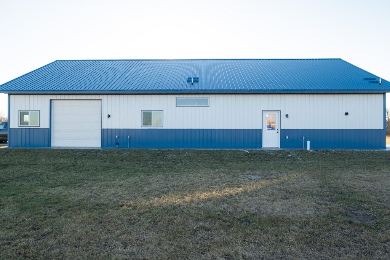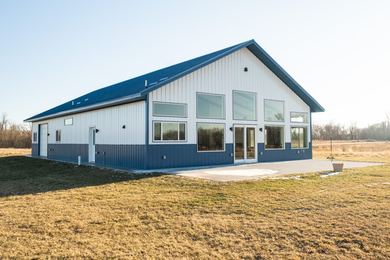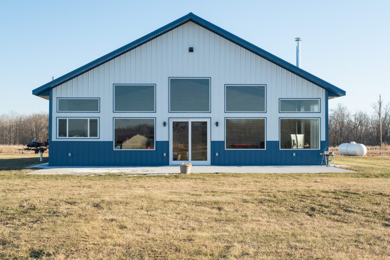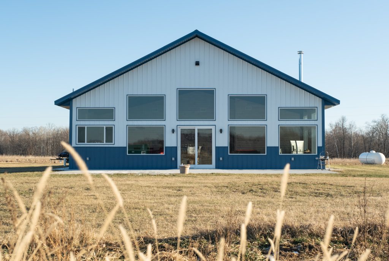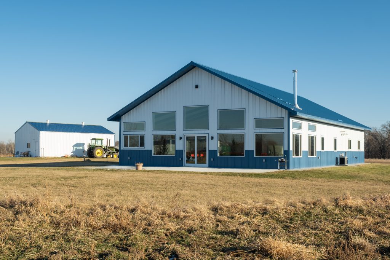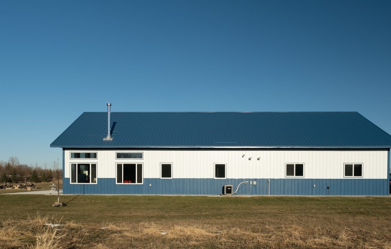About the Project
This “Shouse” was created for a client who wanted a space that blended the functionality of a shed with the practicality of a house. The client had a vision of a modern industrial loft with rustic cabin elements, a bold blue color scheme, and no drywall on the walls. This space is truly ideal for hosting friends and family. We successfully brought our client’s vision to life by using elements such as reclaimed Douglas Fir beams, a wood-burning fireplace, and pine v-joint tongue and groove finished with a grey glazed. The open concept layout features a light-filled gathering space with a bank of windows to the backyard, stone features, and wood wall accents. The kitchen is a design focal point with soaring beamed ceilings, rich-colored cabinets, and an expansive quartz island. This “Shouse” plan is perfect for anyone looking for something different yet functional and fun.
Project Name:
Shouse on the Prairie
Location:
Detroit Lakes, MN
About the Project
This “Shouse” was created for a client who wanted a space that blended the functionality of a shed with the practicality of a house. The client had a vision of a modern industrial loft with rustic cabin elements, a bold blue color scheme, and no drywall on the walls. This space is truly ideal for hosting friends and family. We successfully brought our client’s vision to life by using elements such as reclaimed Douglas Fir beams, a wood-burning fireplace, and pine v-joint tongue and groove finished with a grey glazed. The open concept layout features a light-filled gathering space with a bank of windows to the backyard, stone features, and wood wall accents. The kitchen is a design focal point with soaring beamed ceilings, rich-colored cabinets, and an expansive quartz island. This “Shouse” plan is perfect for anyone looking for something different yet functional and fun.
Project Name:
Shouse on the Prairie
Location:
Detroit Lakes, MN
