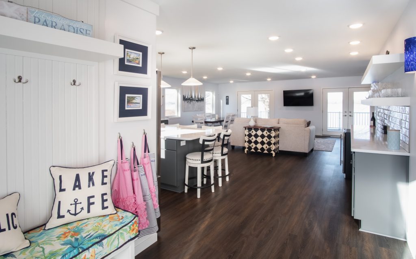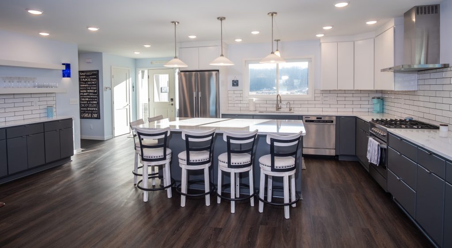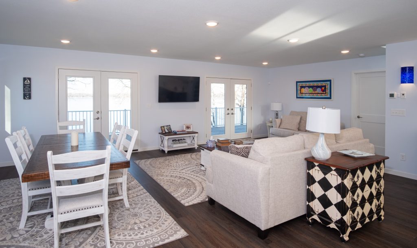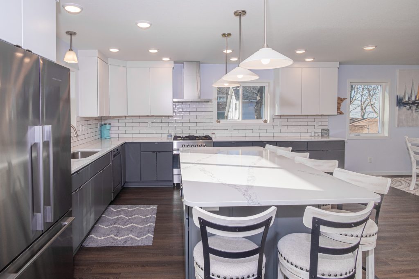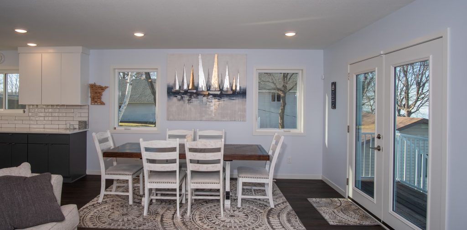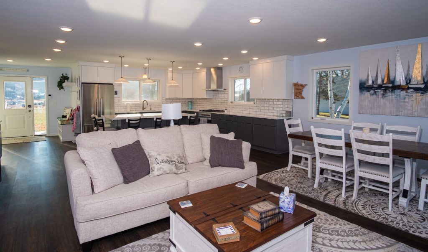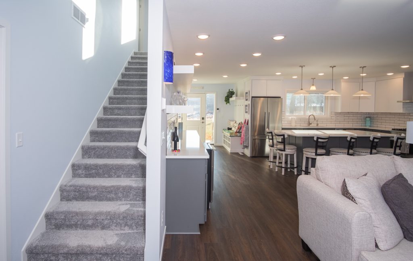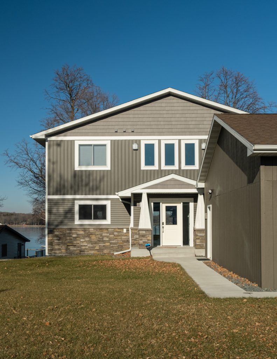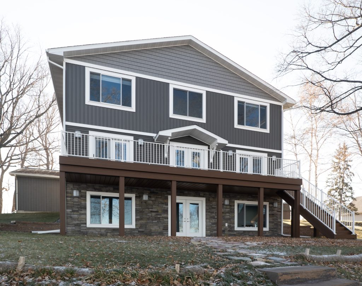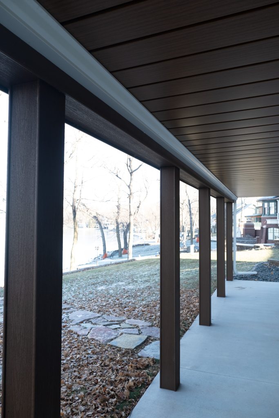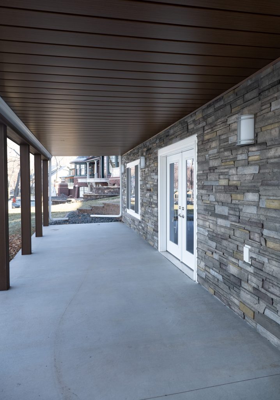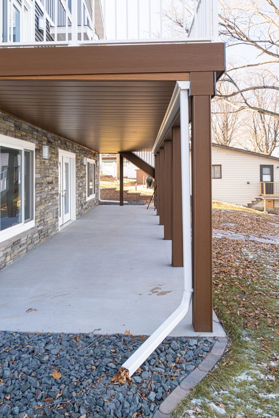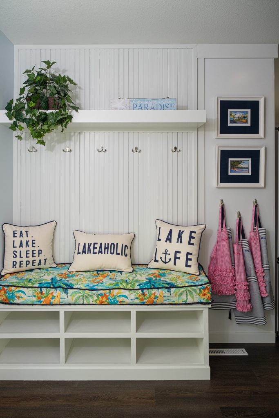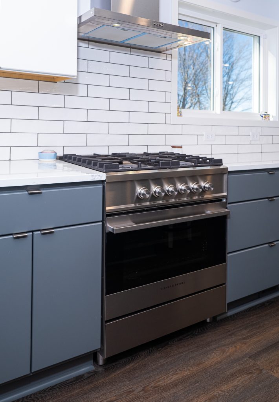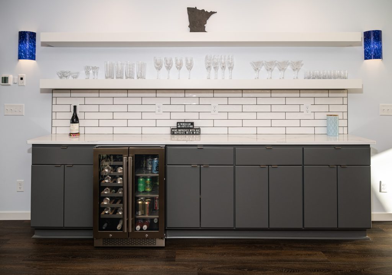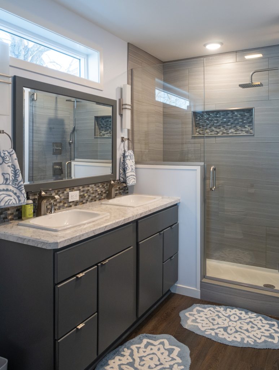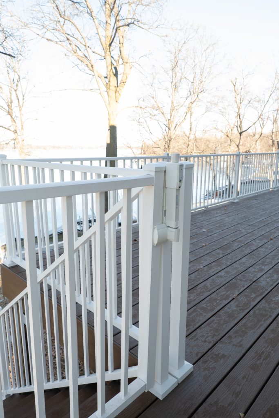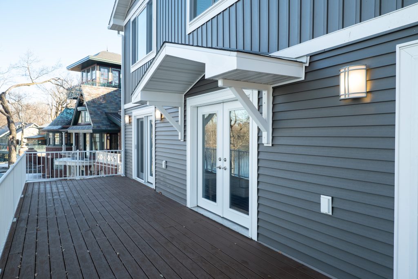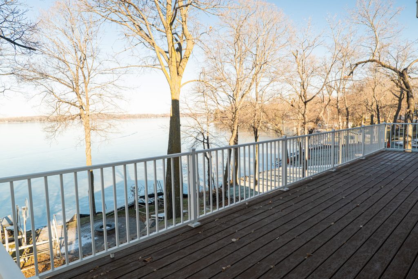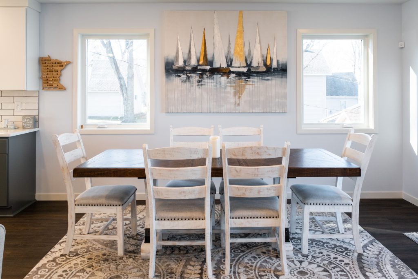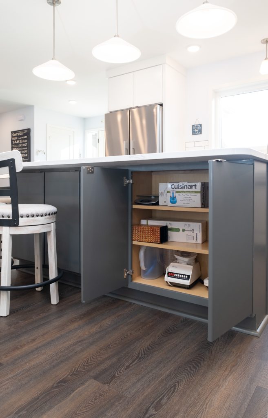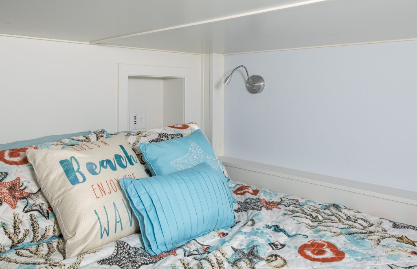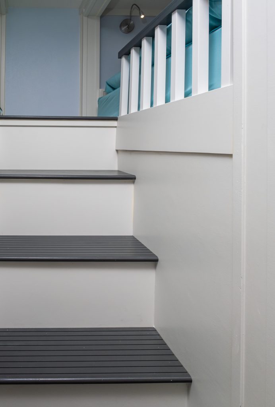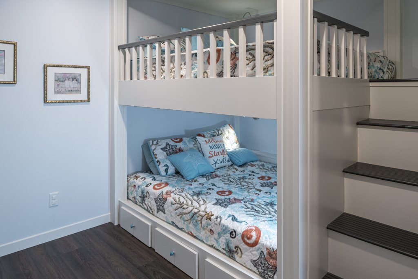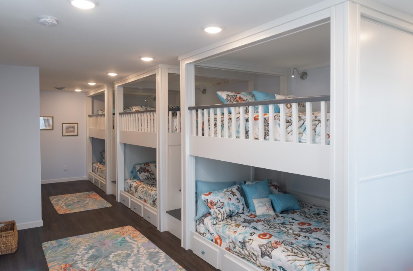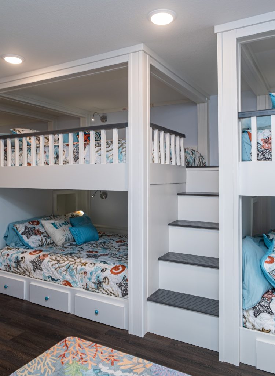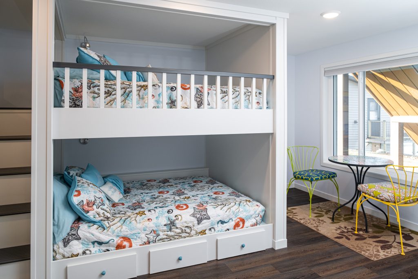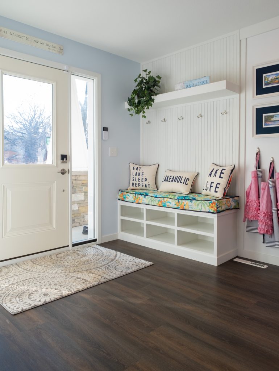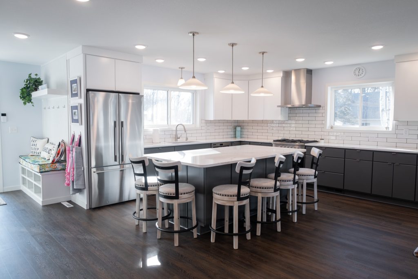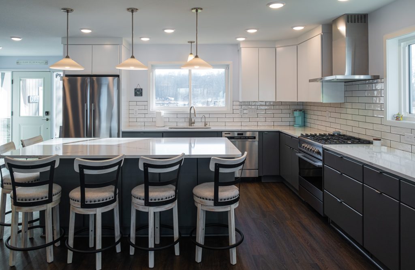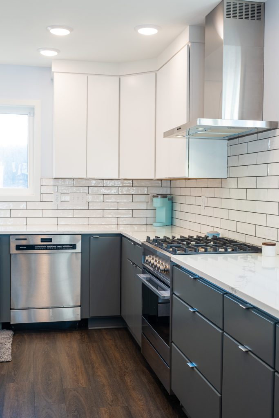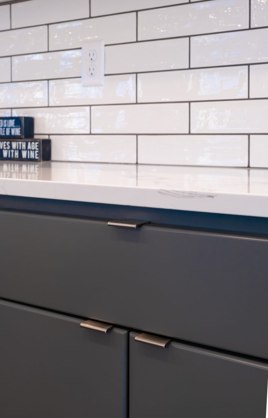About the Project
This home was built for a family from Chicago who desired an “oasis” from the city. The original structure was demolished and replaced with a new home featuring a walk-out basement due to the lot’s ideal elevation. The lower level boasts an additional family room as well as several bedrooms and sleeping areas, including built-in bunk beds to accommodate the family’s large and growing needs. To utilize the space under the deck, an underdeck system was installed. All the necessary living spaces were placed on the main level to allow for single-level living. The main level was also designed to be large enough to comfortably host this large family. The final result was a spacious, functional, and customized home that exceeded the homeowners’ expectations.
Project Name:
The Pelican Oasis
Location:
Pelican Lake, MN
About the Project
This home was built for a family from Chicago who desired an “oasis” from the city. The original structure was demolished and replaced with a new home featuring a walk-out basement due to the lot’s ideal elevation. The lower level boasts an additional family room as well as several bedrooms and sleeping areas, including built-in bunk beds to accommodate the family’s large and growing needs. To utilize the space under the deck, an underdeck system was installed. All the necessary living spaces were placed on the main level to allow for single-level living. The main level was also designed to be large enough to comfortably host this large family. The final result was a spacious, functional, and customized home that exceeded the homeowners’ expectations.
Project Name:
The Pelican Oasis
Location:
Pelican Lake, MN
