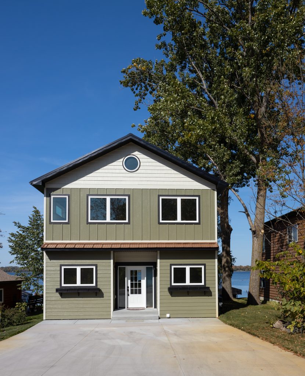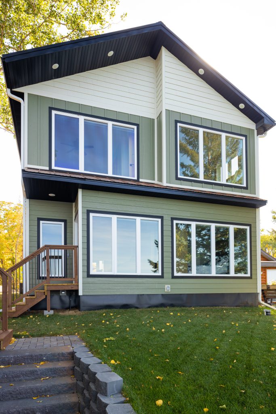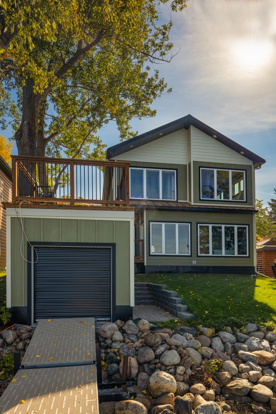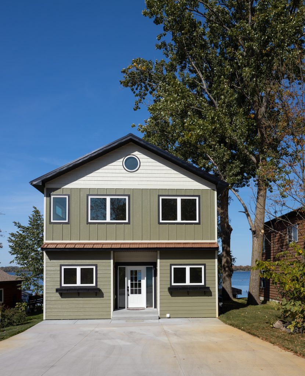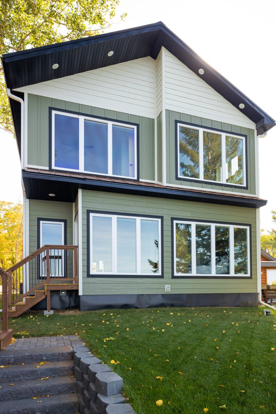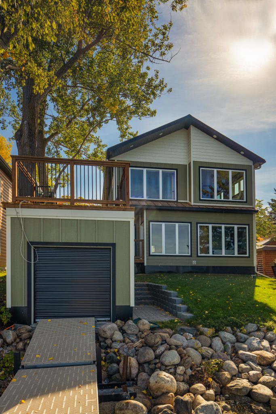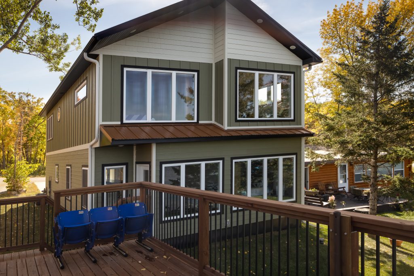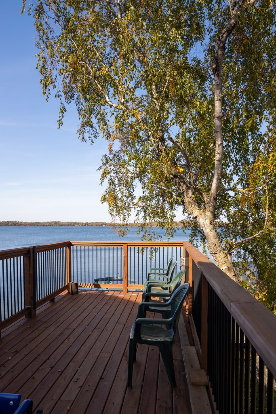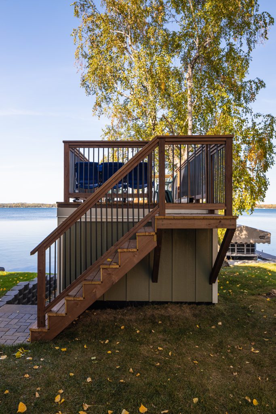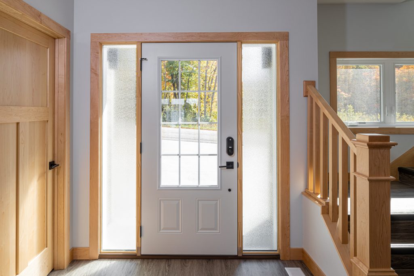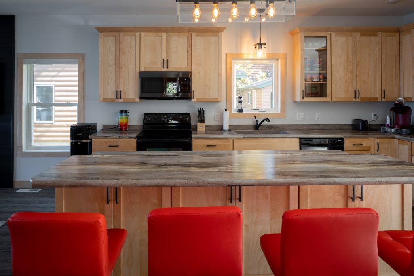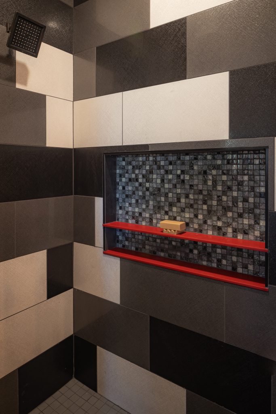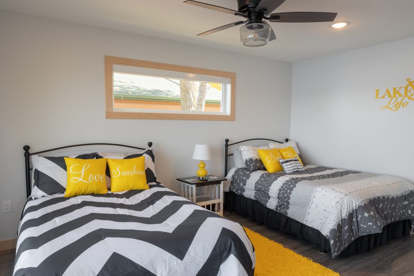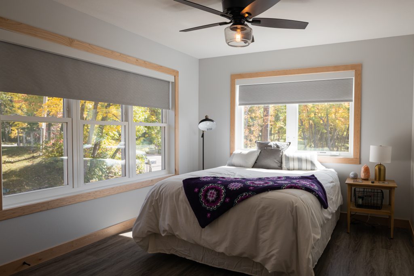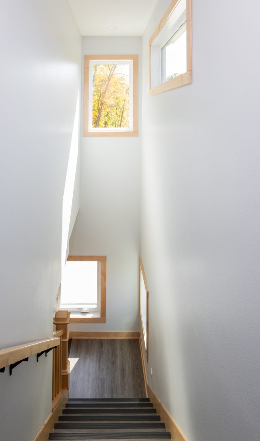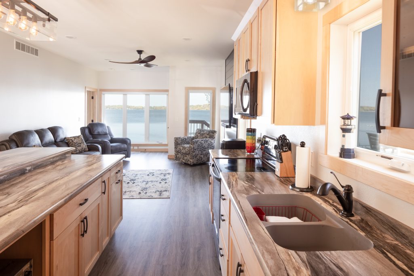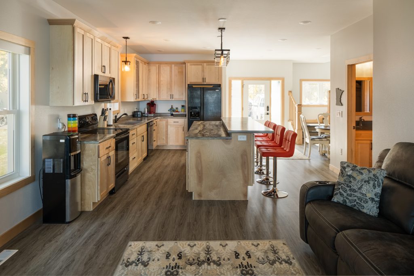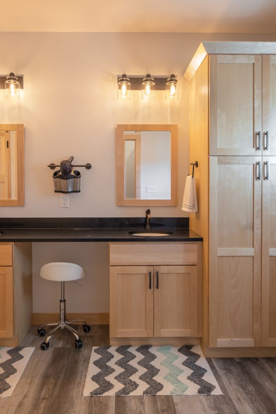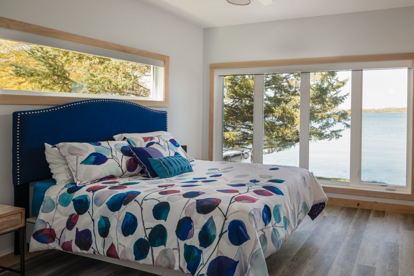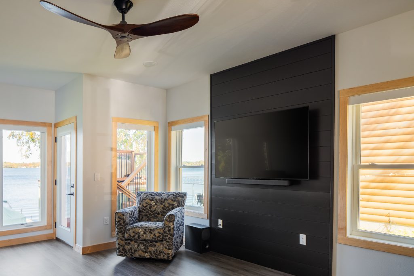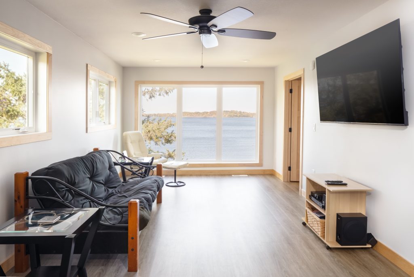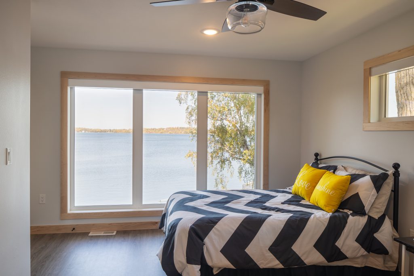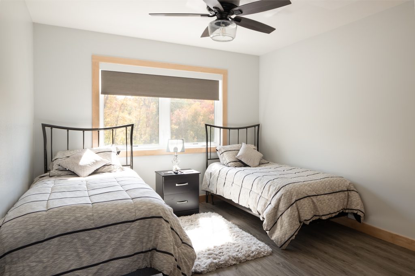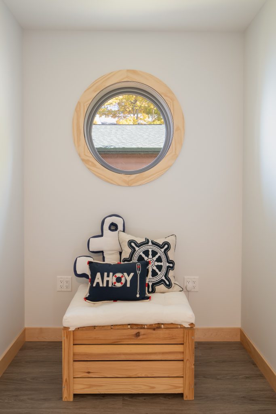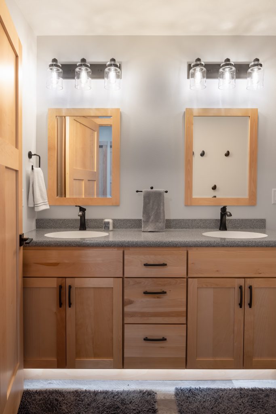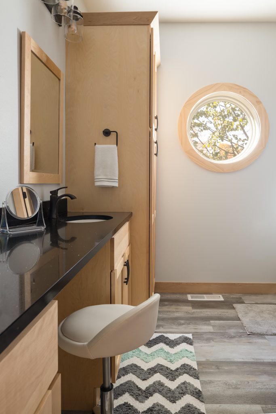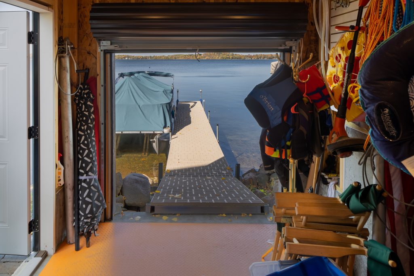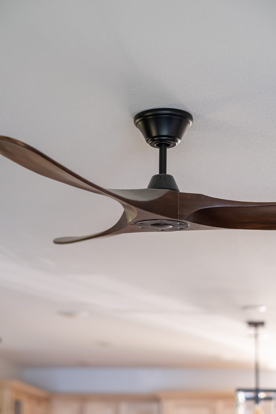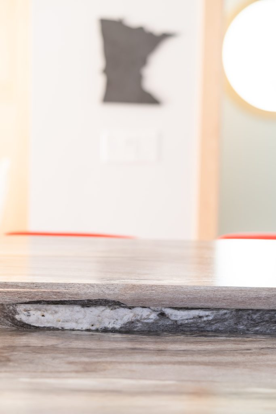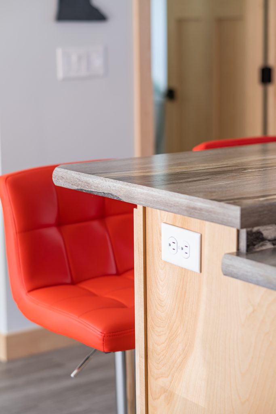About the Project
This construction project involved demolishing the existing structure and required receiving a variance form Otter Tail county. The goal was to create a large family home with additional bedrooms on the second floor, and an additional family room. The natural maple cabinetry and millwork was used to create a “light and airy” atmosphere. The roof was finished with standing seam steel. Bold pops of red can be seen throughout the home. This home was crafted in a Mid-Century Modern style. Additionally, the original boathouse was rebuilt and a rooftop deck was added to provide an incredible outdoor living space.
Project Name:
Pelican Lake Getaway
Location:
Pelican Lake, MN
About the Project
This construction project involved demolishing the existing structure and required receiving a variance form Otter Tail county. The goal was to create a large family home with additional bedrooms on the second floor, and an additional family room. The natural maple cabinetry and millwork was used to create a “light and airy” atmosphere. The roof was finished with standing seam steel. Bold pops of red can be seen throughout the home. This home was crafted in a Mid-Century Modern style. Additionally, the original boathouse was rebuilt and a rooftop deck was added to provide an incredible outdoor living space.
Project Name:
Pelican Lake Getaway
Location:
Pelican Lake, MN
